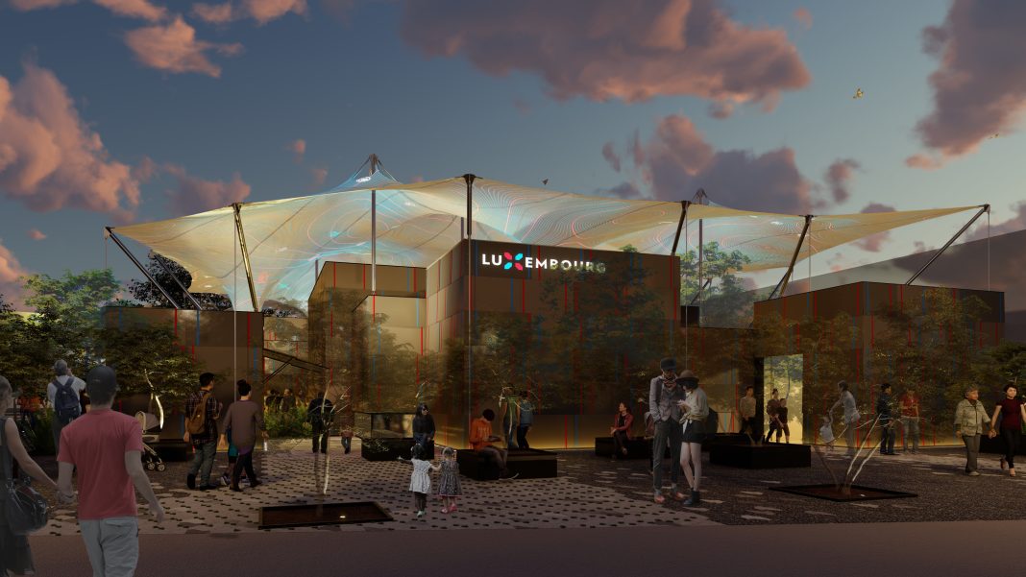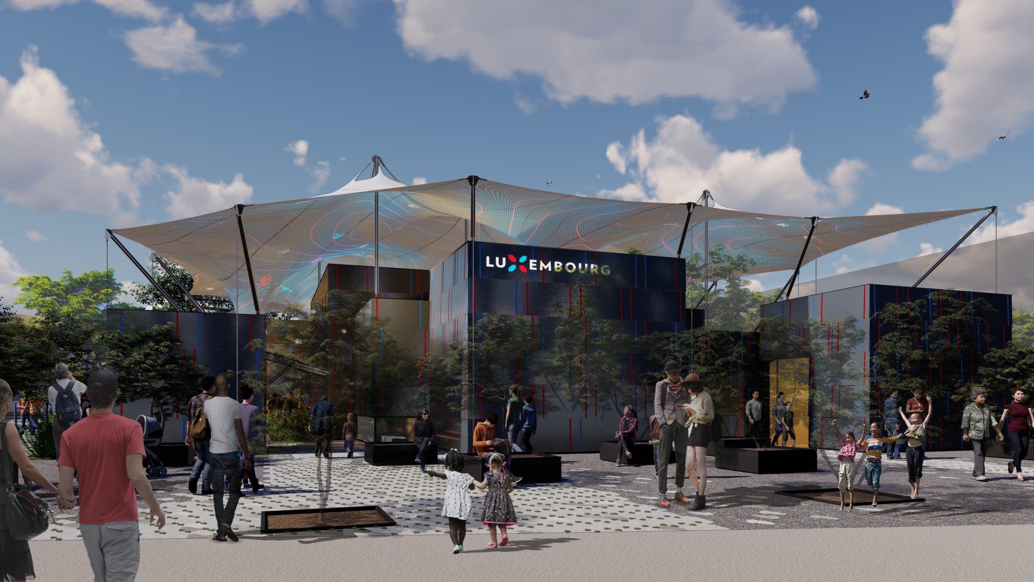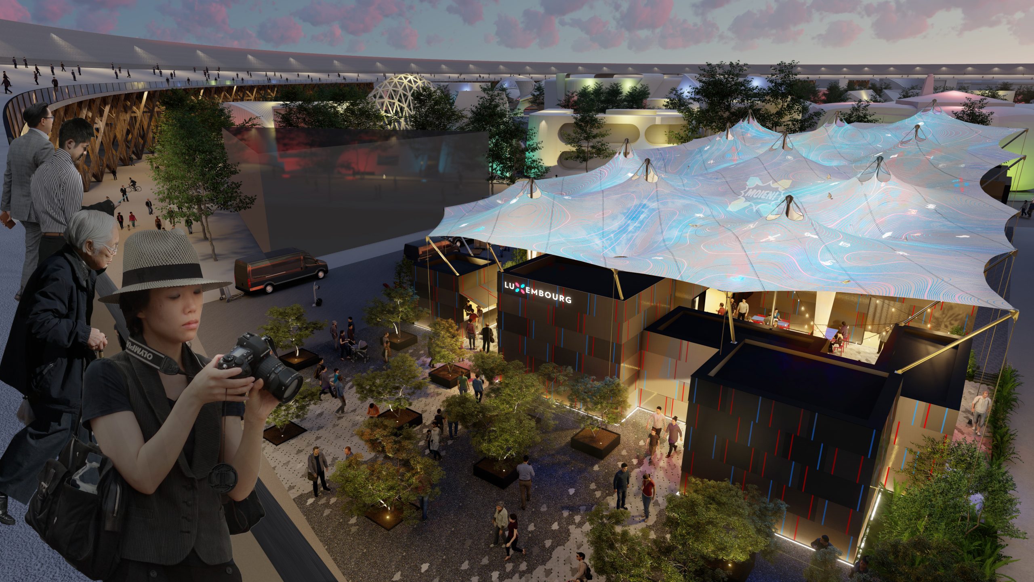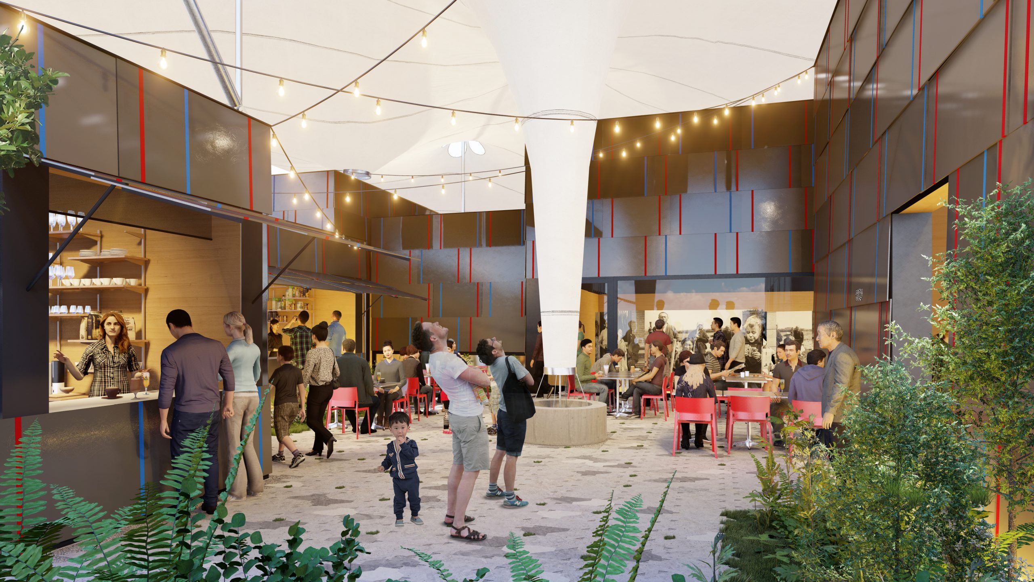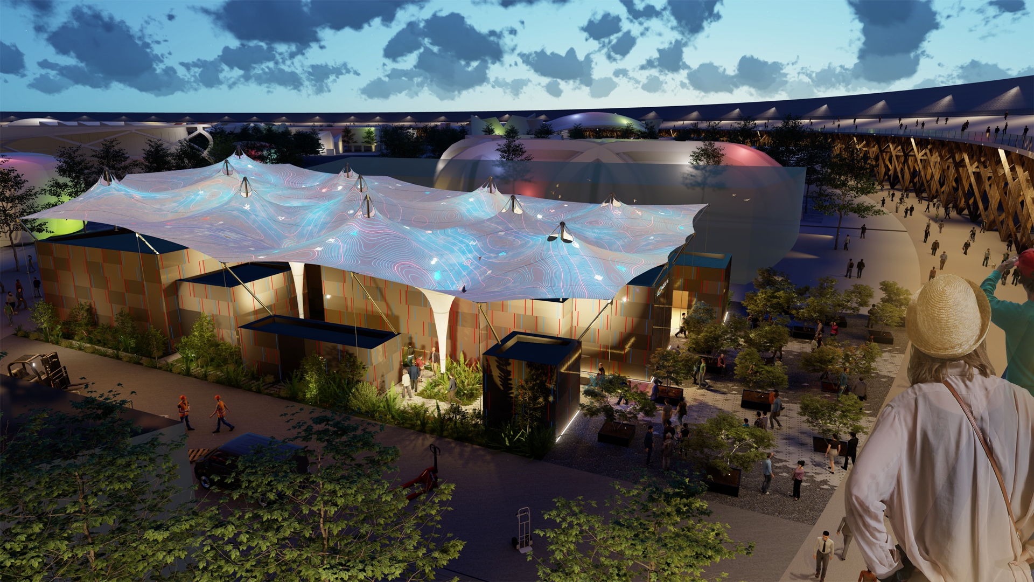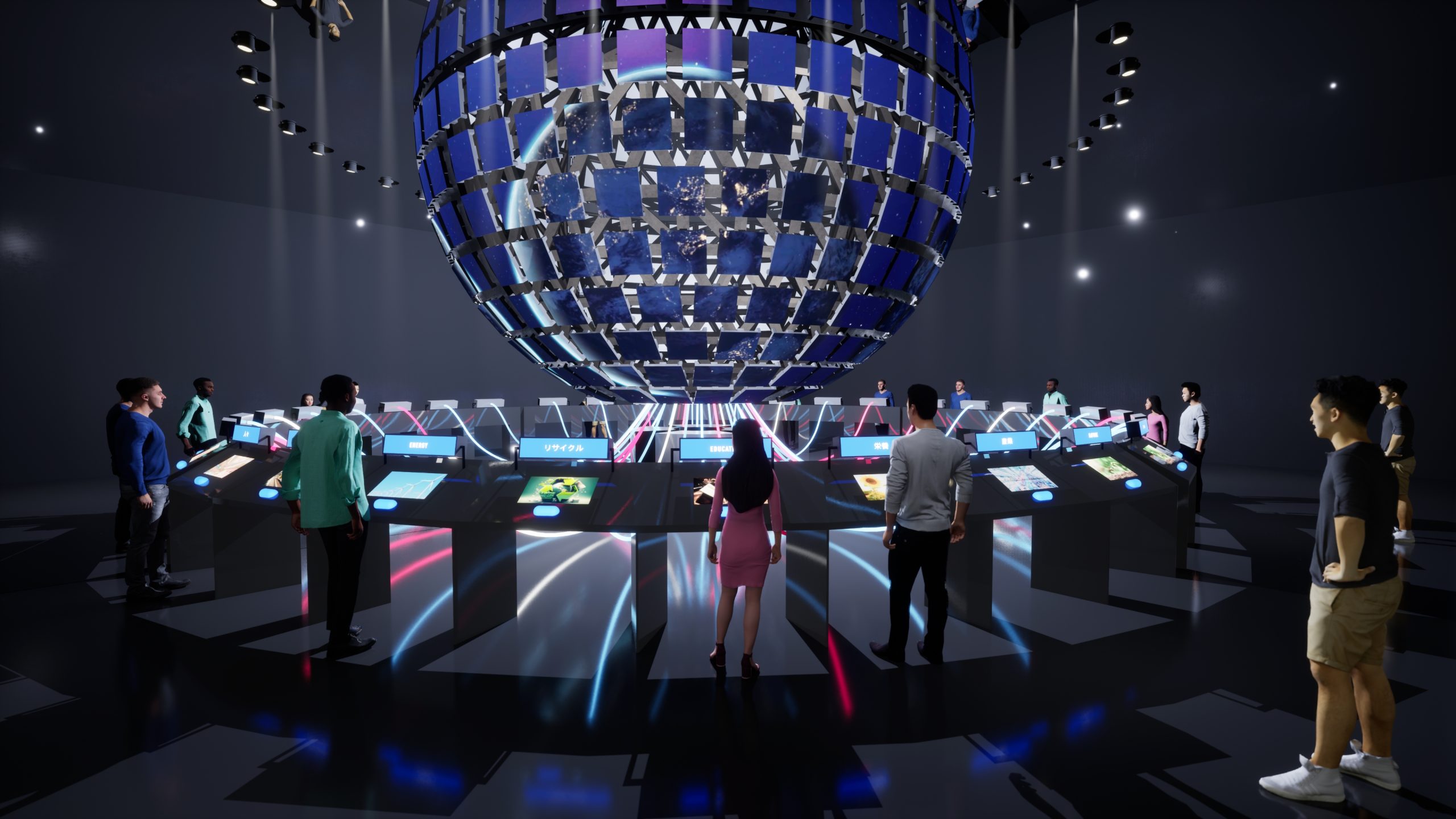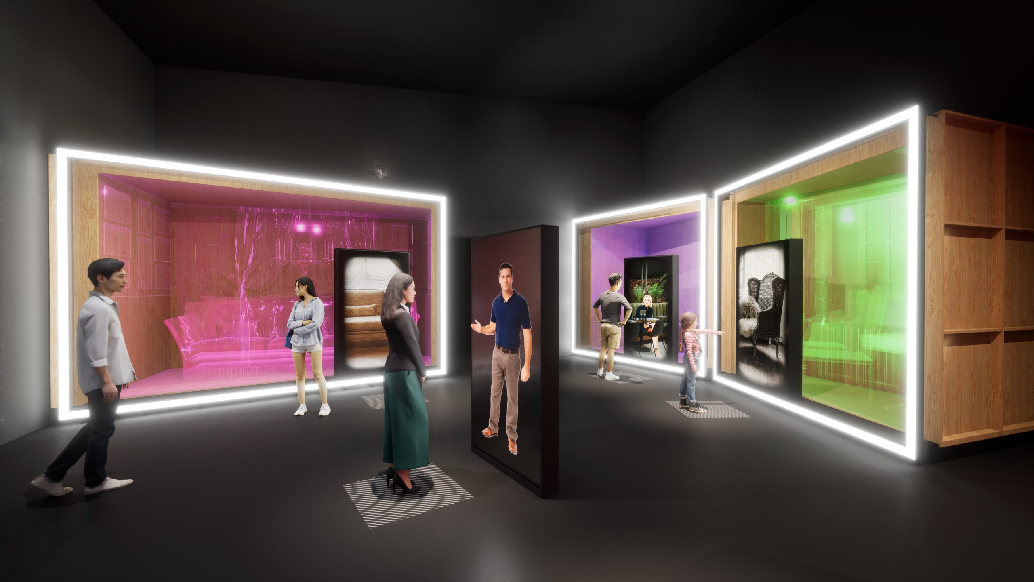The Luxembourg Pavilion at Expo 2025 Osaka, designed according to circular economy principles, features a dismantlable, reusable structure with a low environmental impact. Created in collaboration with Japanese architects and builders, it highlights Luxembourg’s initiatives in sustainability and innovation.
“Designing the society of the future, imagining our life of tomorrow”—this is the theme of the World Expo, running until October 13 in Osaka, Japan. Beyond its scenography, which celebrates Luxembourg’s diversity and multiculturalism by drawing inspiration from the Japanese expression Doki Doki—describing the exhilarating thrill of a joyful heartbeat—the Luxembourg Pavilion stands out for its sustainable and circular architectural concept. Designed by the architecture and urban planning studio STDM, the Pavilion was developed in close collaboration with Japanese architecture firm Mikan Gumi and built by Japanese construction company Naito House. “It is a modest, coherent, and pragmatic manifesto showcasing the achievable potential of circular economy principles applied to quality of life and human experience,” states STDM on its website.
”designing the society of the future, imagining our life of tomorrow.”
The Pavilion spans 1,395 m² and is built upon the three core principles of the circular economy—Refuse, Reuse, Recycle. From the outset, it was designed to be dismantled after 12 months of use: six months after construction completion for the installation of scenography and operational setup, followed by six months of exhibition during the World Expo.
Refuse, Reuse, and Recycle
From the planning stage, the goal was to minimize material use by selecting only those strictly necessary, while ensuring the possibility of disassembly. “The construction is as efficient and lightweight as possible, while the design preserves the integrity of the components without altering them, allowing for their reuse at equal value,” emphasizes STDM. This reuse is further supported by the use of standardized materials compliant with Japanese regulations, ensuring they can be repurposed elsewhere after the exhibition. “The Pavilion’s structural volumes are dimensioned based on the standard Japanese tatami grid, making them suitable for future standard construction projects in Japan,” explains the studio, which also incorporated second-hand materials into the Pavilion’s construction. At the end of its lifecycle, any remaining materials will be sorted and locally recycled.
”The Pavilion’s structural volumes are dimensioned based on the standard Japanese tatami grid.”
Floating Foundations, Tensile Membrane Roof, and Easily Reusable Walls and Structures
To achieve this level of circularity, the Pavilion’s structure is based on four key elements. The first is its floating foundation, consisting of concrete megablocks connected by rigid steel frames. This system is simpler to assemble and dismantle than traditional poured concrete foundations. Since these megablocks remain undamaged, they can be easily reused after cleaning, ensuring high reuse potential.
The second key element is the tensile membrane roof. This lightweight material simplifies construction by reducing the need for waterproofing and cooling, as it limits solar exposure. The membrane can be fully recovered for reconstruction or repurposed into smaller components for design objects or accessories.
Next is the Pavilion’s steel support structure for the exhibition areas. Made from thin, lightweight, and high-performance sections, the components are mechanically assembled to facilitate disassembly. Identical sections can be reused intact, while any non-reusable parts will be recycled. Additionally, the metal braces and standard-length fastening straps can be reused.
Finally, the Pavilion’s external walls are also designed for reuse. The facade cladding of the exhibition areas consists of locally sourced standard formwork panels, arranged in a shingled pattern and attached to horizontal metal crossbars. The overall design minimizes waste during construction and allows the panels to be removed easily without cutting, enabling their subsequent reuse as formwork panels by other companies.
A Laboratory of Ideas for a Better World
Innovation extends inside the Pavilion as well. Visitors will have the opportunity to discover Luxembourg, its people, landscapes, cuisine, and traditions, including the country’s iconic bowling game. But that’s not all—the Pavilion will also offer interactive experiences focused on circularity, emphasizing the obsolescence of the take-make-waste model. Through concrete examples, visitors will explore Luxembourg’s efforts to promote the circular economy, showcasing innovative solutions and scalable best practices.
A result of collaborative efforts between Luxembourg and Japan, the Pavilion embodies a promising vision for the future. Located on the artificial island of Yumeshima in Osaka Bay, it will welcome representatives from 150 countries and over 28 million visitors during the next seven months.
This article was published in the 5th edition of Forbes Luxembourg magazine.

